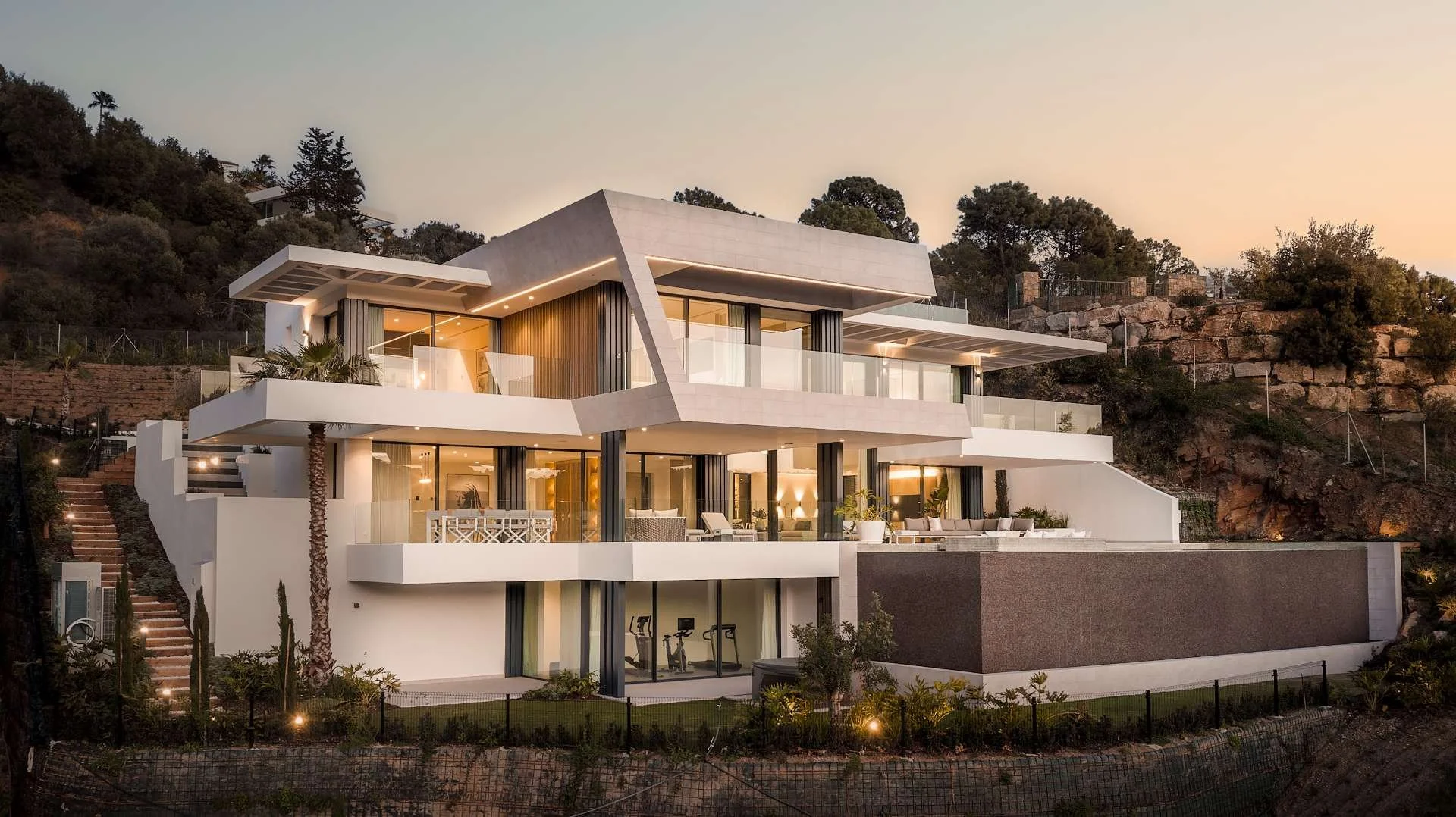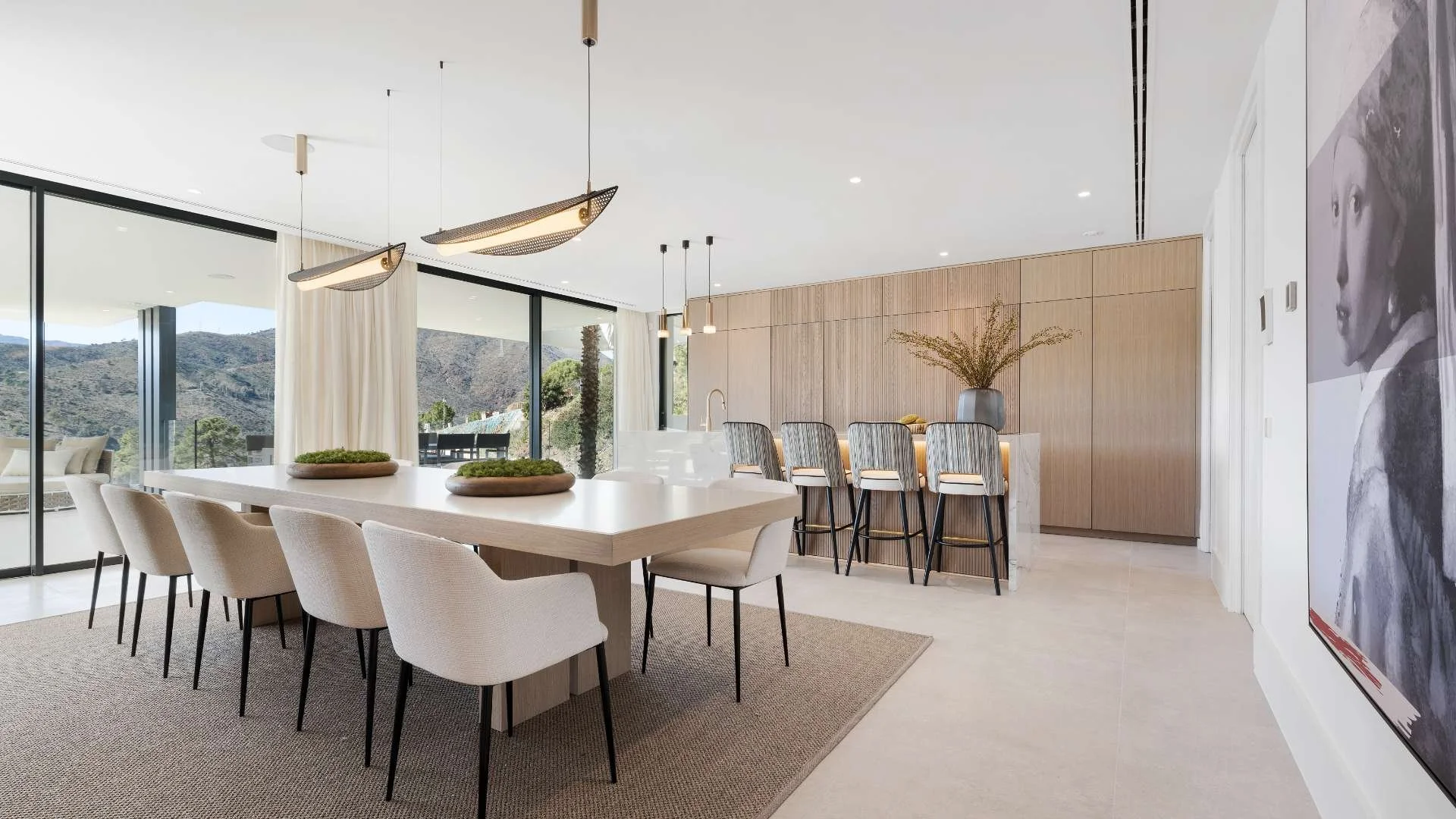
Villa Kibou
Transforming challenges into opportunities for a home that seamlessly blends with its surroundings.
Perched high in the Monte Mayor estate in Benahavís, Villa Kibou unfolds as an architectural gesture shaped by its mountainous context and distant views of the sea. Designed by architect Laura Jiménez, the project emerges from the natural topography—a long, narrow plot with a steep slope—transforming its challenges into opportunities for a home that seamlessly blends with its surroundings.
The design adheres strictly to the constraints of the site, including view easements and height limitations that preserve sightlines across the landscape. In response, the house is arranged over three staggered levels supported by three-metre retaining walls, each platform stepping gently down the terrain. This cascading layout opens the house toward its optimal orientation and views, carefully positioned to respect neighbouring properties while enhancing its relationship with the land.
From the lower street level, the entrance journey begins along a palm-lined path, leading to the main access point on the first floor. At this threshold, a sculptural sphere rises from a reflecting pool, its gentle water sounds announcing the experience to come. The landscape here is not only a backdrop, but an active participant in the architecture.
Nature enters the home through layered gardens and expansive glazed openings that dissolve the boundary between indoors and out. At the entrance, a floating walkway glides above water, directing visitors toward the main door. Beyond it, a large picture window unveils the heart of the design—a sweeping view of mountains framed in a serene, elevated oasis.
The architecture is expressed as two intersecting volumes clad in natural stone, timber, glass, and Mediterranean white render. Comprising three levels, with portions partially embedded into the terrain, the house reveals itself gradually—an orchestrated descent into the landscape. Entry occurs on the upper floor, where a double-height hall with views of the pool sets the tone for what follows.
This level is dedicated to rest. The principal bedroom is a sanctuary in itself, complete with a skylit walk-in closet, an ensuite bathroom with panoramic views, and a private terrace for sunbathing or quiet reflection. Three additional ensuite bedrooms accompany it, one of which opens onto a courtyard centred by an olive tree—a living tribute to the Mediterranean identity. This flexible space could also serve as an office with independent access.
A floating stair and a dual-access lift lead to the ground floor, where the heart of social life takes shape. The open- plan kitchen and dining area flow into a dual-zone living room, organized around a fireplace and a media area. Tucked into the semi-buried zone, a glass-fronted wine cellar benefits from the natural insulation of the earth. Adjacent spaces include a pantry, laundry, and a naturally lit working kitchen.



