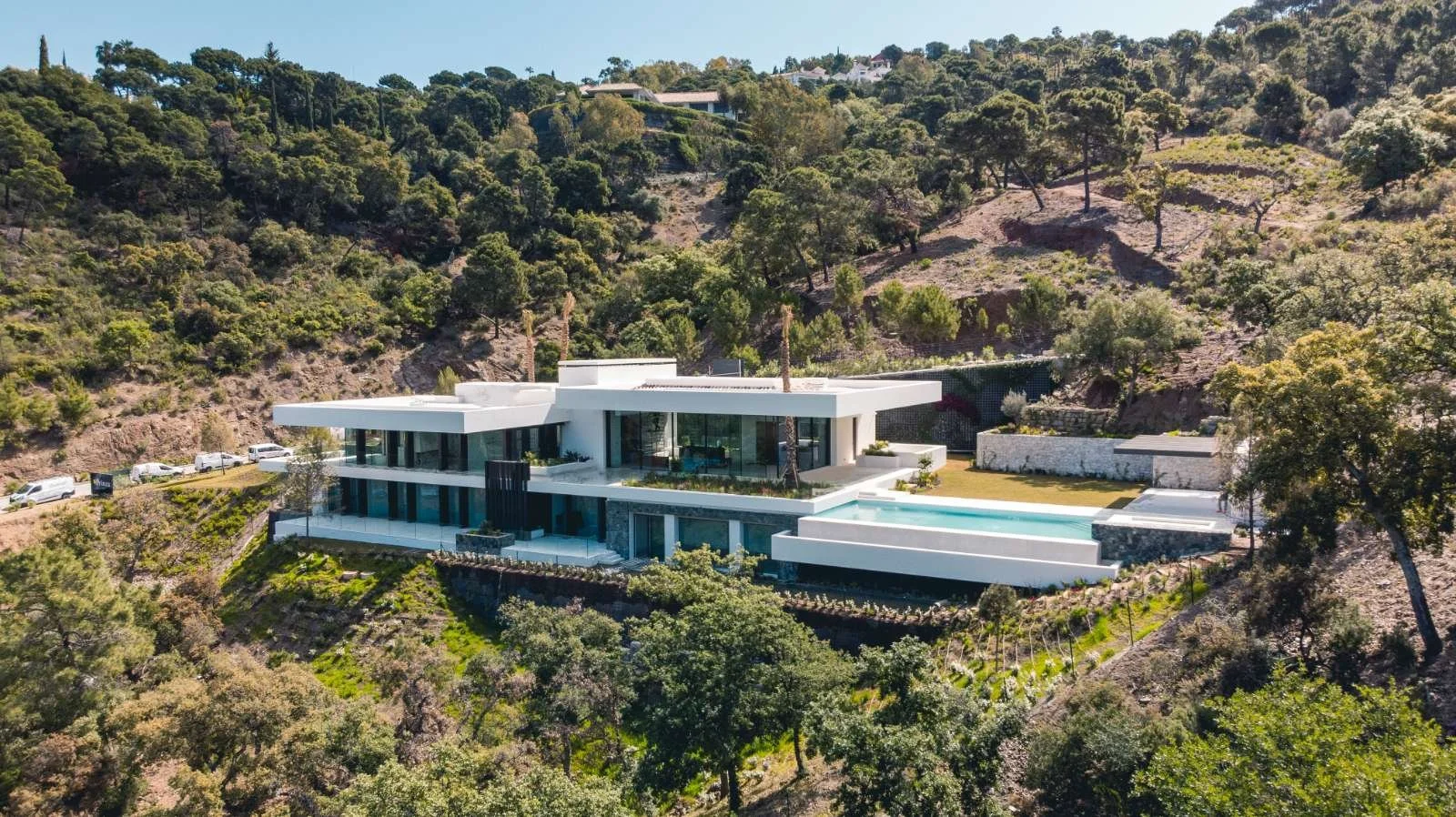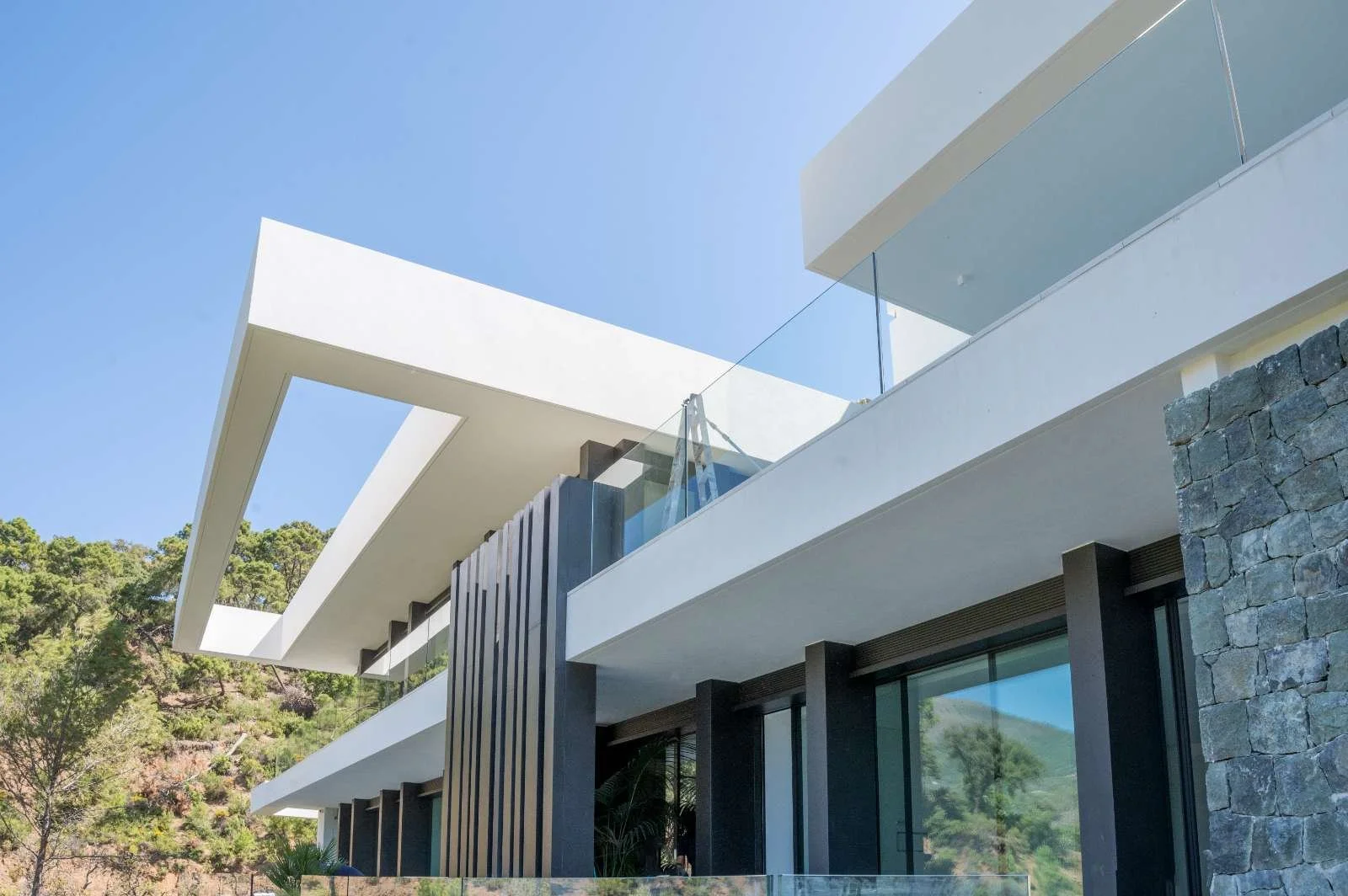
Villa la Zagaleta
Constructing Dreams in La Zagaleta. Prinza and the Architecture of Refined Luxury
In the quiet hills of Benahavís, where privacy and landscape converge in harmony, a residence emerges that transcends the conventional notion of luxury. In La Zagaleta— one of Europe’s most exclusive residential enclaves—construction becomes an act of precision, discretion, and mastery. Here, Prinza has crafted a villa that is not merely a home, but a constructed narrative of elegance, innovation, and craftsmanship.
Founded on principles of uncompromising quality, Prinza has established itself as a benchmark in high-end residential construction. Each project is an exercise in balance—between innovation and tradition, between the client’s vision and the identity of the site. At the heart of this villa lies a quiet confidence: the belief that luxury is not loud, but measured and enduring.
A Dialogue Between Topography and Form
The residence, with a total built area of 882.76 m2, settles into the slope of the mountain with calculated ease. Rather than dominate the land, it follows its natural undulations, creating a succession of platforms that open to light, air, and horizon. Clean lines and noble materials define a language that is both contemporary and timeless. Terraces extend outward like stone thresholds, inviting the landscape to enter, allowing views to unfold in layers—from framed vignettes to sweeping panoramas. The architectural gesture is restrained yet resolute. Facades are precise. Volumes are clearly articulated. Each material—stone, glass, wood—serves not only a functional purpose, but contributes to a coherent tactile and visual experience. The house is not an object, but a landscape in itself.
Craftsmanship at the Cores
Prinza’s involvement is present in every detail, from the structural core to the final finish. Their execution elevates the design intent, aligning rigorous technical solutions with the sensitivity of artisan craftsmanship. This synthesis between engineering and aesthetics defines the character of the villa. Each space is built to last, both in form and in feeling.
The spatial organisation privileges fluidity—interiors flow effortlessly into exterior spaces. A sense of openness pervades, yet the house maintains its
introspective character, offering both grandeur and refuge.
Nature, Framed and Celebrated
Perhaps the most emblematic element is the infinity pool—an architectural mirror that captures the horizon, extending sky and water into a seamless visual plane. Around it, a composition of minimal gardens and retaining walls in local stone reaffirms the project’s quiet dialogue with nature. Nothing is ornamental. Everything is essential. This is a house that lives through light and shadow, through silence and proportion.



