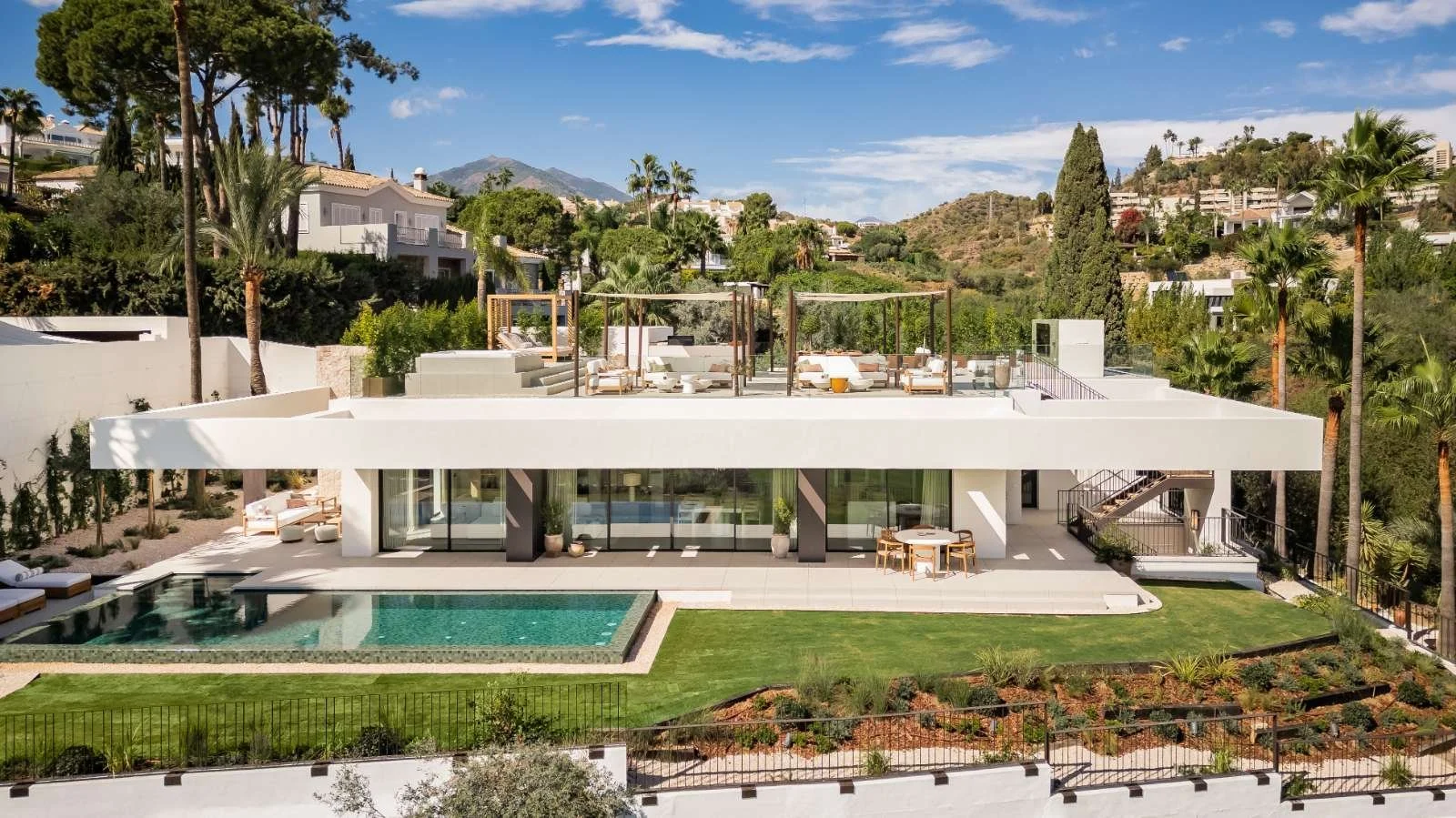
Casa Tesalia
An Immersive Dialogue:
Contemporary Design & the Golf Landscape
Sitting harmoniously in the coveted enclave of Nueva Andalucía, Marbella, Casa Tesalia embodies an architectural vision where design, nature and a refined lifestyle merge effortlessly. Facing the iconic fairways of Los Naranjos Golf, the villa does more than occupy its plot — it claims a new way of experiencing space, luxury and the unique Andalusian light.
Conceived as an experience rather than merely a residence, Casa Tesalia draws its strength from clarity of form and the fluidity between interior and exterior realms. Entering the villa, one encounters an immediate sense of openness: a generous main living area, where a sleek designer kitchen blends seamlessly with the dining
and lounge, amplifies the connection between family life and panoramic views. Floor-to-ceiling sliding doors dissolve the boundary between built form and the rolling green landscape, so that each breath of air or shaft of sunlight becomes part of the interior.
The architectural fabric of the villa reflects a precise mastery of structure and material. Reinforced concrete and rolled steel shape its skeleton, while double-leaf façades balance robust insulation with refined finishes. Exterior railings softened with lush vegetation, expansive laminated glass panels, and carefully detailed terraces together express an architectural language that is both resilient and sensorially calm.
The main level hosts four en-suite bedrooms, each its own intimate retreat. The principal suite — close to 40 square meters — is a private sanctuary reminiscent of a boutique hotel, complete with a walk-in wardrobe and an open-plan bathroom that exudes understated luxury. Interior partitions of PYL boards and thermal glass wool ensure optimal acoustics and comfort, meeting the highest technical codes while nurturing an atmosphere of serenity.
Yet, to understand Casa Tesalia fully, one must follow its architecture outdoors. The main terrace frames a dramatic infinity pool, its shimmering surface mirroring the shifting Andalusian sky. Here, design finds its social heartbeat: shaded chill-out zones, warm ambient lighting and an invitation to gather. Floating steps, porcelain paving and the Onix Penta Bali pool tiles speak to a tactile sensibility that welcomes bare feet and long evenings under the stars.
Ascending to the rooftop reveals the villa’s ultimate gesture to leisure: a panoramic solarium crafted for both relaxation and entertainment. This rooftop haven combines an outdoor kitchen, dining area, a lounge and an open-air cinema — culminating in a whirlpool spa that gazes across the fairways and distant Sierra Blanca peaks. It is here that the villa’s design shows its true intent: to offer residents a constant dialogue with the elements.



