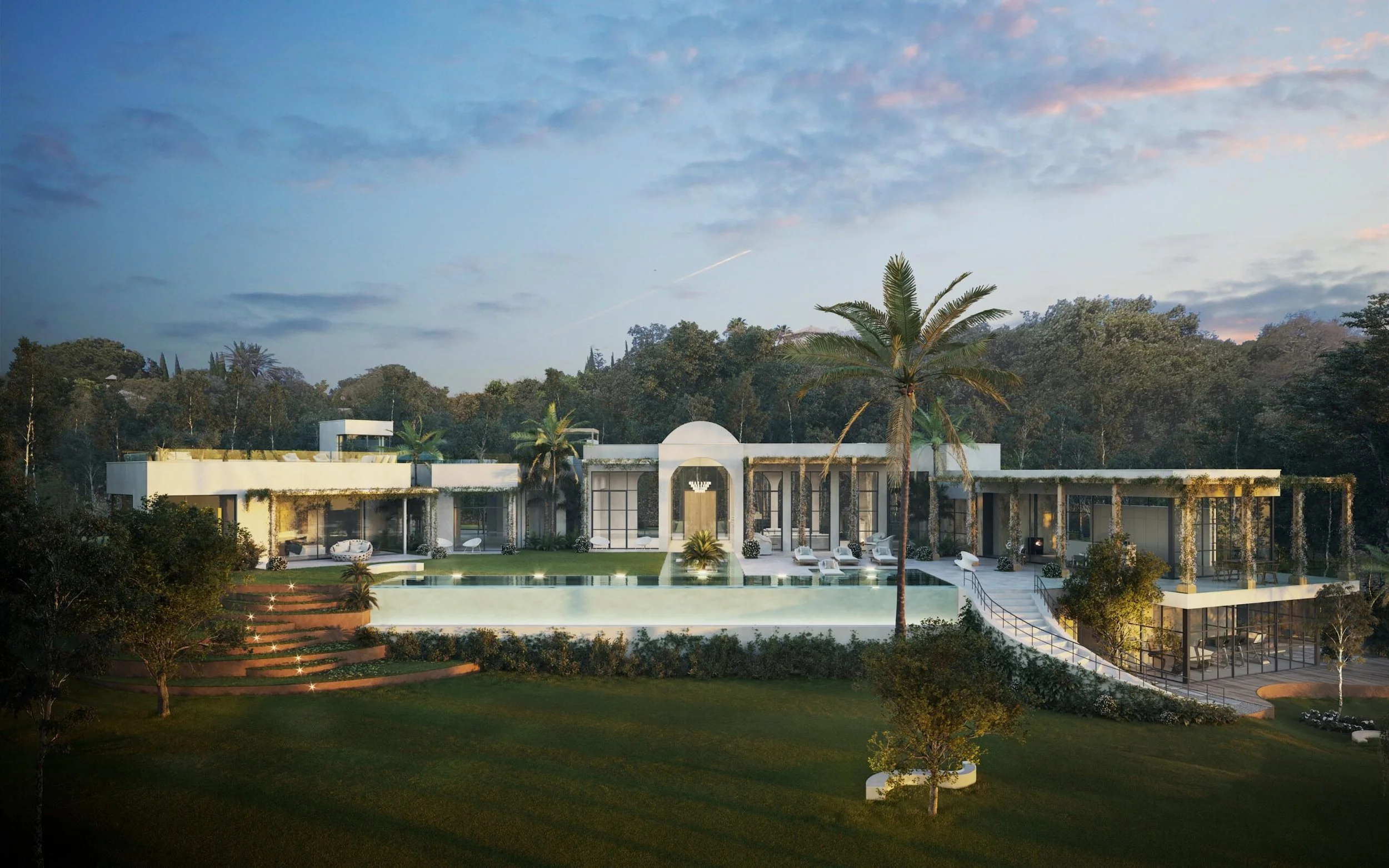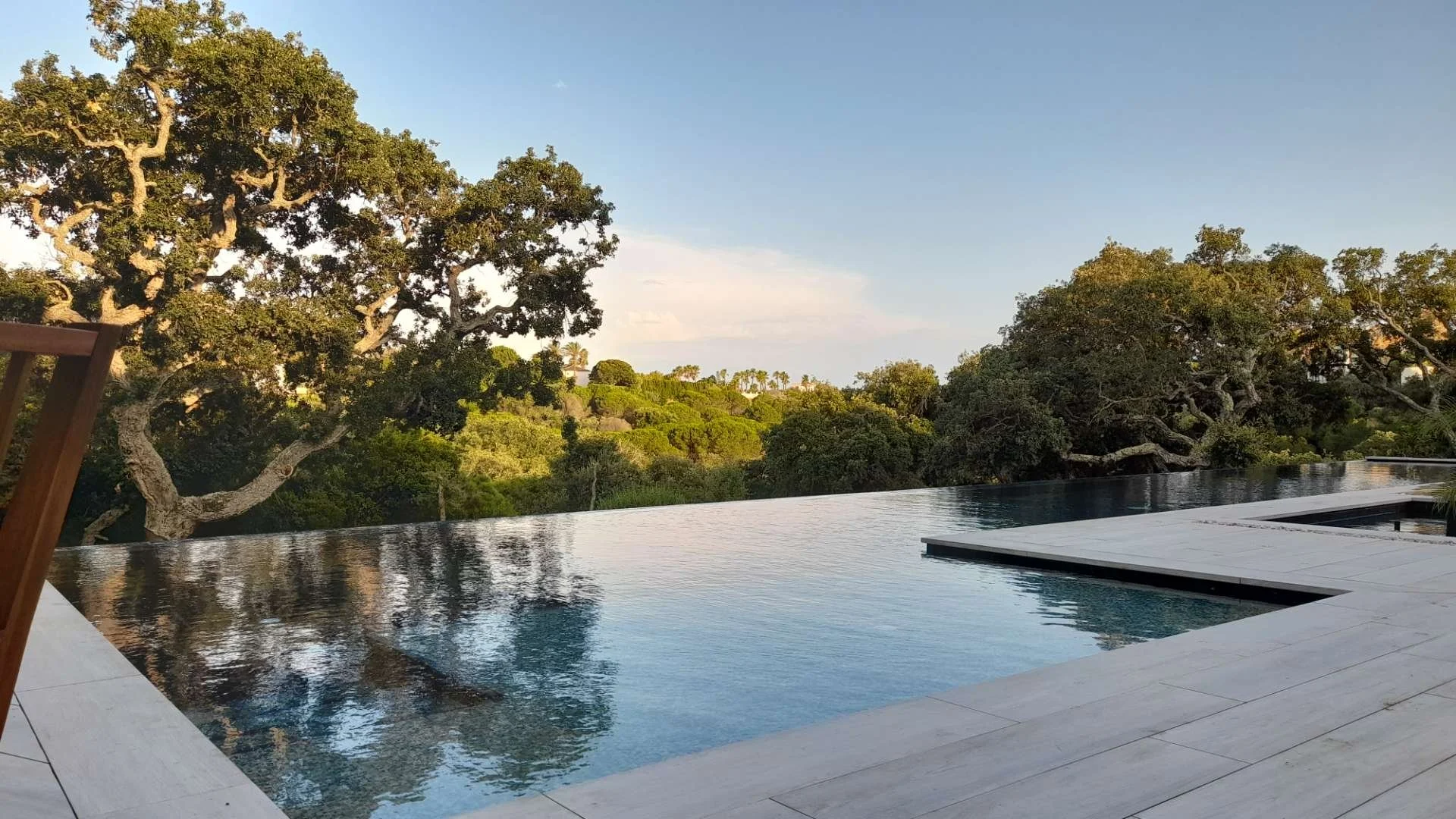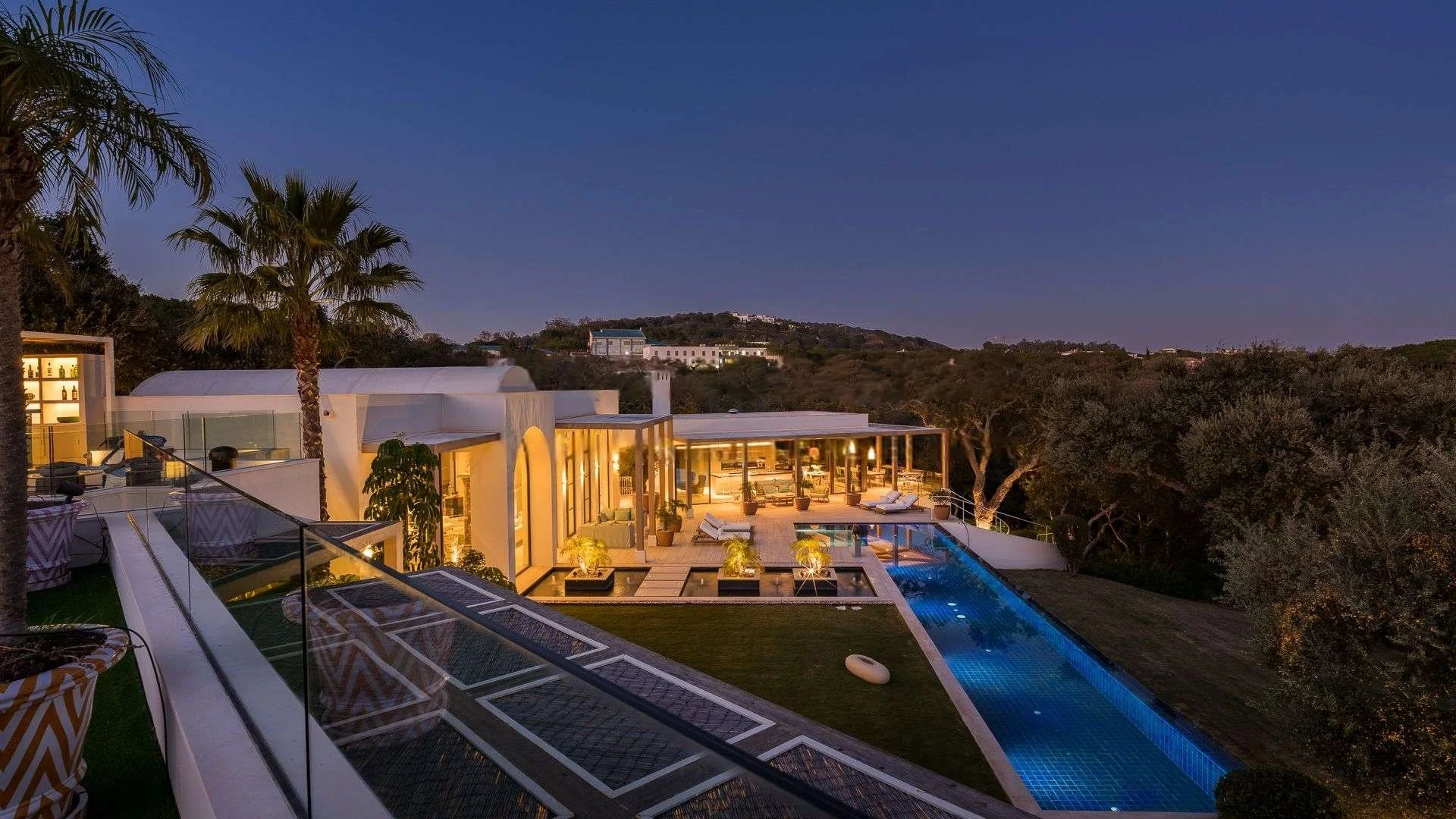
Casa del Bosque
A Landscape in Dialogue Architecture Rooted in Light, Silence and Cork Oak Trees
In the heart of Sotogrande, nestled beside a protected green corridor, Casa del Bosque emerges quietly among centuries-old cork oaks. The house is not imposed on the site—it listens, yields, adapts.
From the beginning, the project benefited from the involvement of its owner —an interior designer by profession— whose sensitivity brought a unique perspective to the creative process. This mutual understanding informed every gesture, every trace on paper. The 3,376 m2 plot dictated the rules. Mature trees marked the boundaries not of ownership, but of respect. The architecture
unfolds organically, in volumes that fragment and shift to preserve the natural order. The house bends, opens, and extends, embracing the trunks, forming patios where interior and exterior dissolve.
The design echoes a timeless Mediterranean sensibility, with subtle nods to Provençal manor houses—homes that age with grace, rooted in the land. Approaching the house is a slow ritual: a path that winds gently through the foliage, guided by scent and shade, leading to a restrained façade where presence is defined by silence rather than spectacle.
Built primarily on a single level, the architecture seeks horizontality—a platform from which the surrounding landscape can be perceived without interruption. Each room engages the exterior with intention. Views are framed. Light is curated. Trees become companions in daily life.
The entrance sequence is calm, almost ceremonial. A vaulted hall divides the program—social spaces to one side, private quarters to the other. The living room opens in two directions, capturing both the garden and the infinity pool that mirrors the sky and the treetops. Large, slender openings punctuate the thick walls, varying in rhythm and proportion according to use. Verandas extend the interior outward, their shadows overlapping with those of the cork oaks. The kitchen— central, generous, luminous—is wrapped in a deep L-shaped porch, blurring the boundary between dwelling and landscape. Dining becomes a sensorial act—accompanied by the rustle of leaves and the reflection of water.



